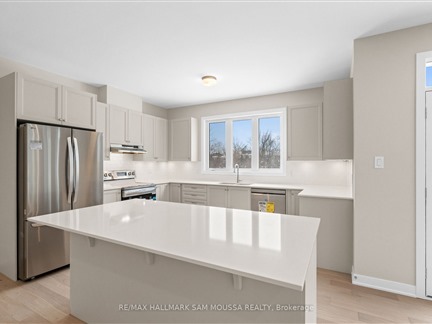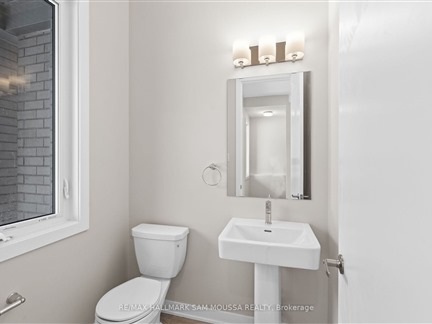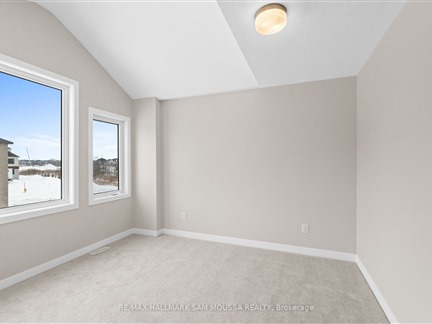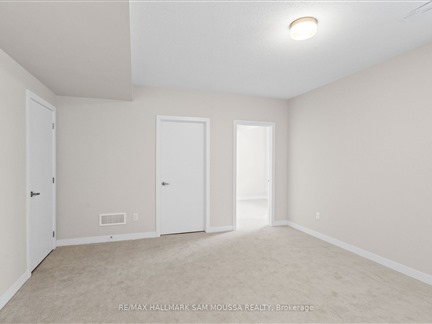410 Euphoria Cres
7704 - Barrhaven - Heritage Park, Barrhaven, K2J 7M7
FOR RENT
$3,100

➧
➧








































Browsing Limit Reached
Please Register for Unlimited Access
3 + 1
BEDROOMS4
BATHROOMS1
KITCHENS10 + 4
ROOMSX12005467
MLSIDContact Us
Property Description
Stunning 3 + 1 Bedroom, 3.5 Bath home - move in ready! Be the first to call this spacious, modern home yours! With a bright and airy open-concept design, this brand-new single home offers plenty of room for comfortable living. The main level boasts a welcoming kitchen with a breakfast bar/island, quartz counters and seamlessly flowing into the family room perfect for family gatherings and entertaining. Hardwood flooring throughout the kitchen, family room adds a contemporary touch. A convenient 2-piece bath and entry to the garage complete the main floor. Upstairs, the expansive primary bedroom features a large closet and a private en-suite, providing a perfect retreat. Two additional well-sized bedrooms and a full bath offer ample space for family or guests. The finished lower level adds even more living space with a cozy living room, a spacious bedroom, full bath, and additional storage and utility rooms. Custom blinds are installed and included. This home is ideally located near all amenities, schools, and shopping everything you need is just a short distance away. Come make this beautiful home yours!
Call
Call
Property Details
Street
Community
City
Property Type
Detached, 2-Storey
Fronting
East
Basement
Finished, Full
Exterior
Brick, Vinyl Siding
Heat Type
Forced Air
Heat Source
Gas
Air Conditioning
Central Air
Water
Municipal
Parking Spaces
1
Garage Type
Attached
Call
Room Summary
| Room | Level | Size | Features |
|---|---|---|---|
| Foyer | Main | 7.81' x 16.54' | |
| Living | Main | 14.24' x 15.55' | |
| Kitchen | Main | 11.22' x 13.12' | |
| Dining | Main | 9.12' x 13.12' | |
| Bathroom | Main | 4.95' x 5.35' | 2 Pc Bath |
| Prim Bdrm | 2nd | 16.93' x 17.32' | |
| Bathroom | 2nd | 5.41' x 10.10' | 3 Pc Ensuite |
| Br | 2nd | 12.99' x 13.25' | |
| Br | 2nd | 11.58' x 14.30' | |
| Bathroom | 2nd | 5.02' x 10.17' | 4 Pc Bath |
| Rec | Lower | 15.26' x 16.01' | |
| Br | Lower | 9.81' x 10.20' |
Call
Listing contracted with Re/Max Hallmark Sam Moussa Realty
Similar Listings
***Priced to go for this loaded Beautiful brand new single in the elite neighborhood of Heritage Park in Barrhaven with tons of upgrades mainly HARDWOOD FLOOR ON 2ND FLOOR! Stainless steel appliances, indoor washer/dryer, Central Air, Garage Remote, Window coverings!!! Close to all amenities. Minutes drive from Costco, Walmart, shopping, bus stops, schools! No pets or smokers please! Please provide completed rental application, Bank Statement, Proof of income, pay stubs, credit report, tenant insurance and all utilities to be moved in tenant's name before the closing date and a 24 hour irrevocable! Please remove shoes at the door and shut all lights off if showing through a Realtor!!!
Call
AVAILABLE IMMEDIATELY !! this is your chance to be the first to call this stunning, move-in ready home yours, located in one of Barrhaven's most sought-after neighborhoods. With 4 spacious bedrooms and 2.5 elegant bathrooms, this home features an open, light-filled layout that creates a warm and inviting atmosphere from the moment you step inside. The seamless flow between the living, dining, and chef-inspired kitchen makes it perfect for both relaxed family living and entertaining friends. The fully finished basement offers endless possibilities whether you envision a cozy home theater, a home gym, or extra living space, the choice is yours. Ideally located just minutes from major highways, shopping centers like Costco and Walmart, highly-rated schools, and beautiful parks, convenience is at your doorstep. Don't miss the opportunity to experience comfort, style, and convenience all in one. Deposit $6200.
Call
Freshly painted and move-in ready! Absolutely stunning 3-bedroom, 4-bath home in Barrhaven. The open-concept main level has been beautifully redesigned, featuring hardwood flooring throughout the main and second levels, including the staircase with elegant wrought iron accents. Enjoy pot lights, and a showstopping kitchen with quartz countertops, upgraded cabinetry with custom built-ins, and new high-end appliances. The bright family room boasts a Napoleon fireplace with a striking stone surround, creating a warm and inviting atmosphere. Upstairs, the primary suite is a luxurious retreat with a spa-like ensuite that looks straight out of a magazine, complete with a curbless glass shower, double vanity, and premium finishes. The main bathroom has been fully renovated with modern fixtures and designer touches. Two more good-sized bedrooms add a contemporary feel throughout the second level. The fully finished basement expands the living space, offering a large recreation room, a full bathroom, a gym area, and a well-appointed laundry room. Step outside to a beautifully landscaped backyard with mature trees that provide privacy and tranquillity, perfect for relaxing or entertaining. With every detail thoughtfully updated, this home is truly a must-see!
Call
Welcome to this 3-bedroom, 4-bathroom single-family home, ideally located in a quiet and family-friendly neighborhood. With its spacious layout, modern features, and inviting atmosphere, this property offers an exceptional living experience for those seeking comfort, style, and convenience. The home features a main floor sitting and family room, a spacious kitchen and eating area that is conducive to entertaining family and friends. Upstairs, there is an upper level den or family room with heated floors a large balcony ideal for relaxing and enjoying coffee! The second floor features a bright and spacious primary bedroom with updated en-suite and walk in closet. Two bright bedrooms and main bath round out the second floor. The downstairs level features a large recreation room and a flexible bonus room that can double as a guest room, kids playroom or office! You don't feel you're in a basement with the high ceilings and bright windows. Walking distance to multiple schools and transit. Don't miss out on this property!
Call
Introducing 677 Broad Cove Way, a stunning 3-bedroom plus loft, 2.5-bathroom home in the desirable Quinn's Pointe community. This detached corner property boasts a modern layout with stylish features throughout. The beautifully designed kitchen is perfect for entertaining, while the main floor powder room is conveniently tucked away for added privacy. Upstairs, the spacious primary bedroom offers two closets and a private ensuite, complemented by two additional well-sized bedrooms. The home also features a two-car garage and sits just steps from parks, schools, and scenic walking trails in this family-friendly neighborhood. You'll love the convenience of being close to Chapman Mills Marketplace, Costco, and various shopping, dining, and cafe options, with easy access to major roads for effortless commuting. Tenant responsible for utilities.
Call
*** Available April 1st 2025 *** Welcome to 384 Appalachian Cir. This property offers a total of 1950 sqft of finished living space in Barrhaven. Walking in the front door you will be invited into the well finished kitchen with 9 ft ceilings, quartz countertop, a dining room with a large patio door as well as a big living room with lots of natural light all with nice hardwood floors. Walking up the stairs to the top floor, you will be greeted by a total of 3 bedrooms and 2 full bathrooms. The master bedroom offers an ensuite with 2 walk-in closets and a 3 piece ensuite. The other 2 bedrooms are of a good size for kids or even to turn it into a nice home office. On the lower level you will find your double car garage, mudroom as well as your utility/storage room. Ideally located, quick & easy access to Hwy 416, nearby amenities, Costco, retail, restaurants, parks, & schools. Some pictures are virtually staged., Flooring: Tile, Deposit: 5400, Flooring: Hardwood, Flooring: Carpet W/W & Mixed
Call
Welcome to this stunning freehold detached 3-bedroom, 2.5-bath home built by Minto, nestled in ultra popular Barrhaven. Offering a perfect blend of style & comfort, this home is ideal for modern living. With a contemporary color palette, large windows flood the space with natural light, creating a bright and inviting atmosphere. The main floor features an open-concept living and dining area, perfect for entertaining, while the spacious kitchen boasts sleek quartz countertops, painted cabinetry, quality appliances, and ample storage space.The second level is home to three generously sized bedrooms, including a master suite which boasts a good size walk-in closet & a private 3pc ensuite bath. The additional bathrooms are beautifully designed, featuring modern finishes and plenty of space for the family. Enjoy the convenience of a large, fully fenced backyard, ideal for relaxing or hosting gatherings. Located just steps away from a large park and newly built schools, this home offers the perfect combination of family-friendly living & urban convenience. With easy access to major corridors, commuting to work or enjoying all the amenities Barrhaven has to offer is a breeze. This move-in ready gem is a must-see schedule a viewing today & make it yours! The home is currently tenanted so please provide minimum 26 Hours notice for showings. Occupancy for this home will be MAY 1, 2025 or slightly later. Prospective Tenants please accompany all Offers with a (Rental Application, Recent Credit Report, Letter of Employment & 2 Latest Pay Stubs). Photos were taken when the home was brand new.
Call
Double garage with 3 generous-sized bedrooms. Great layout with connected living room and dining room. Custom mirror decorates the dining room, adding style and modern flair. Fireplace in the spacious family room. Open kitchen offers plenty of cabinetry which provides ample storage space. Custom shutters add stylish appeal. No carpet on the second floor. Gorgeous primary bedroom plus two additional bedrooms located on the second floor. Partially finished basement offers a large storage room with shelving throughout. Washer and dryer are in the basement.
Call
Introducing 2651 Baynes Sound Way, a charming 3-bedroom, 3-bath detached home nestled in the delightful Half Moon Bay neighborhood. The open-concept living, dining, and kitchen areas create a fresh, modern atmosphere. On the second level, you'll find three bedrooms. The primary suite features a walk-in closet, offering plenty of storage space. The two additional bedrooms are spacious and share a full bathroom. On the lower level, a finished basement providing a versatile living space. The fenced backyard is ideal for relaxing or hosting gatherings. Located in the family-friendly Half Moon Bay community, this home is just minutes away from parks, schools, and scenic walking trails. It is also conveniently close to Chapman Mills Marketplace, Costco, and a variety of other shopping and cafe/dining options, with easy access to major roads. A perfect blend of convenience, and prime location. Tenant responsible for utilities.
Call
Discover this beautifully furnished, model-home-like detached residence in the serene and family-friendly community of Half Moon Bay. Designed to impress, this stunning home offers an open-concept main floor featuring a bright and airy living space centered around a cozy gas fireplace, a modern kitchen with stainless steel appliances, and ample storage. A separate dining room provides the perfect setting for hosting family and friends.Upstairs, youll find three spacious bedrooms plus a generous loft ideal for a home office or additional lounge area. The primary suite boasts a walk-in closet and a luxurious 4-piece ensuite. Convenient second-floor laundry adds to the homes thoughtful design.The finished basement offers additional living space and extra storage. Located just minutes from shopping, Stonebridge Golf Club, top-rated schools, and scenic parks, this move-in-ready home is a rare find. Dont miss this exceptional opportunity! Photos are from previous listing.
Call
Detached highly upgraded house with 9ft ceiling on the main floor, 8 ft doors, tall windows, luxury vinyl on first floor and hallway, chef kitchen, quartz kitchen island, hardwood stairs, modern black spindles, black handles and hinges, ceramic times in all baths and in the foyer, his and hers spacious closets in primary bedroom, pot lights, ecobee smart thermostat, gas fireplace, laundry on the first floor. Spacious bedrooms. Close to highways, hospitals, public transit, and retail plazas. Walking distance to sought-after elementary, middle, and high school. You will love living here! Seeing is believing, you will fell in love with upgraded house!
Call
Welcome to this stunning 4 bed, 2 car garage detached home by Tartan, located in the heart of Barrhaven, 2680 sqft(AG), finished basement with a 3 piece bathroom. Former model home loaded with tons of upgrades. The main floor features beautiful vinyl flooring throughout. An open concept eating area, a large upgraded kitchen opening onto the family room with a gas fireplace. Separate formal dining room with two large windows.Additionally, a Den/office that could be used as a bdrm on the main floor. The second level contains a luxurious primary bedroom with a five-piece ensuite, 3 generous sized bedrooms with each of their walk-in closet, a laundry room, and the main bath. A fully finished basement fits a large rec room & storage. In the John McCrae S.S & St. Joseph HS school boundaries. Walking distance to Costco, Lone Star & other shopping amenities. Less than 3 minutes drive to Hwy 416 exit.
Call








































Call










