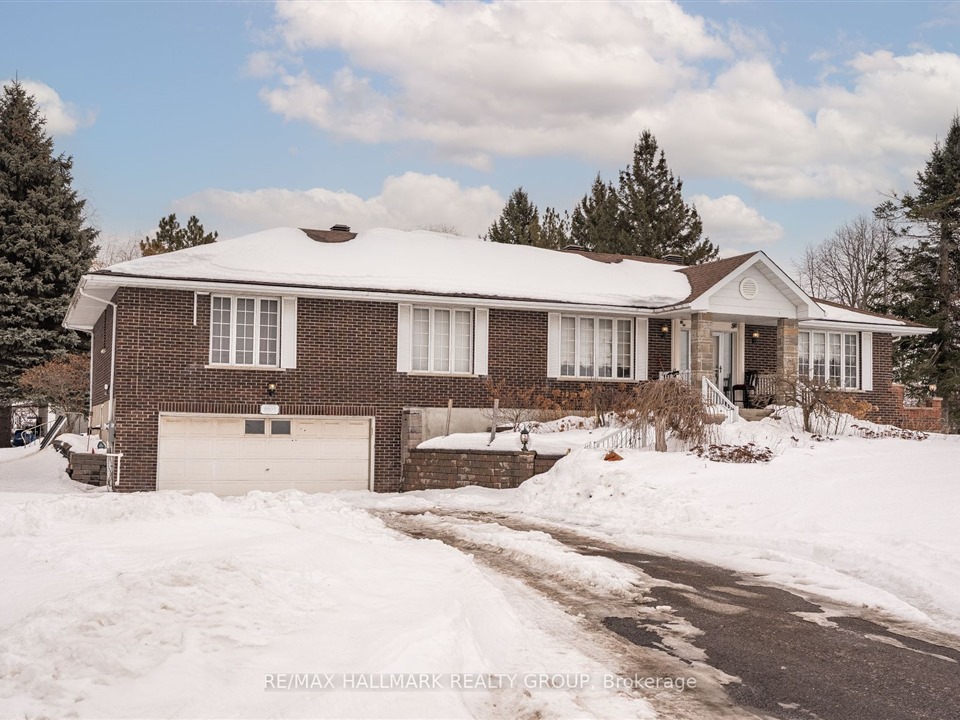3291 Greenbank Rd B
7707 - Barrhaven - Hearts Desire, Barrhaven, K2J 4J1
FOR RENT
$1,950

➧
➧

























Browsing Limit Reached
Please Register for Unlimited Access
1
BEDROOMS1
BATHROOMS1
KITCHENS8
ROOMSX11995290
MLSIDContact Us
Property Description
Welcome to 3291 Greenbank Road, a charming lower-level unit nestled in the heart of Barrhaven. This 1-bedroom apartment offers ample storage space and the convenience of in-unit laundry. Your monthly rent includes heat, hydro, water, and parking, ensuring a hassle-free living experience. Situated in a vibrant community, this residence is within close proximity to a variety of amenities. The Barrhaven Town Centre, located at the intersection of Greenbank Road and Strandherd Drive, offers shopping options such as Your Independent Grocer and Home Depot. For recreational activities, the Walter Baker Sports Centre provides facilities including pools, gyms, and a library. Outdoor enthusiasts will appreciate Clarke Fields Park, which features soccer fields, a baseball diamond, and a playground. Additionally, the nearby Greenbank Animal Hospital caters to pet owners' needs. Commuting is easy with convenient access to OC Transpo bus routes, including the nearby rapid transit station, making travel to downtown Ottawa and surrounding areas seamless. Embrace the comfort and convenience of living in Barrhaven, where essential services, transportation, and leisure activities are just moments away.
Call
Call
Property Details
Street
Community
City
Property Type
Duplex
Fronting
East
Basement
Finished, Full
Exterior
Brick
Heat Included
Yes
Heat Type
Baseboard
Heat Source
Electric
Hydro Included
Yes
Air Conditioning
Central Air
Water
Well
Parking Spaces
4
Garage Type
None
Call
Room Summary
| Room | Level | Size | Features |
|---|---|---|---|
| Living | Bsmt | 14.63' x 15.03' | |
| Dining | Bsmt | 13.81' x 14.57' | |
| Kitchen | Bsmt | 10.66' x 8.20' | |
| Br | Bsmt | 13.09' x 16.31' | |
| Bathroom | Bsmt | 8.43' x 6.40' |
Call
Listing contracted with Re/Max Hallmark Realty Group

























Call