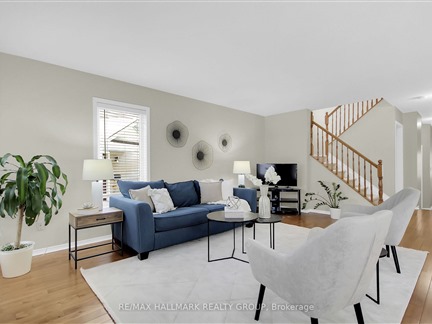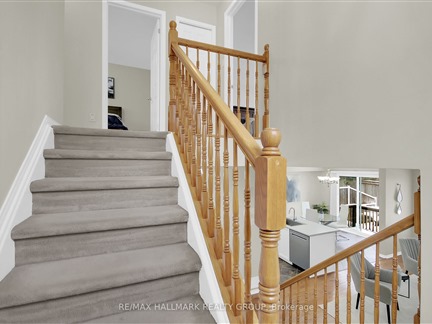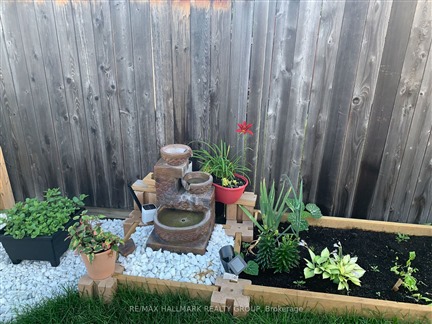14 Collington St
7710 - Barrhaven East, Barrhaven, K2G 6X5
FOR SALE
$647,800

➧
➧





































Browsing Limit Reached
Please Register for Unlimited Access
3
BEDROOMS3
BATHROOMS1
KITCHENS5
ROOMSX12003898
MLSIDContact Us
Property Description
Step into elegance with this immaculate Minto Helmsley model home, showcasing 9 ft ceilings, a cozy gas fireplace, and luxurious hardwood floors throughout. Porcelain tiles add a touch of class in the entryway and kitchen, while the finished lower level offers endless possibilities for entertainment or relaxation. The expansive primary suite features a generous walk-in closet and a private ensuite, ensuring a tranquil retreat. With 3 bedrooms, 3 bathrooms, and located in a friendly neighborhood, this home is perfect for growing families or those seeking space without sacrificing style. Walking distance to Transit, Grocery, Parks, even Tim Horton's. Don't miss your chance to view this exceptional property!
Call
Call
Property Details
Street
Community
City
Property Type
Semi-Detached, 2-Storey
Lot Size
47' x 88'
Fronting
West
Taxes
$4,029 (2024)
Basement
Finished
Exterior
Brick, Other
Heat Type
Forced Air
Heat Source
Gas
Air Conditioning
Central Air
Water
Municipal
Parking Spaces
2
Driveway
Private
Garage Type
Attached
Call
Room Summary
| Room | Level | Size | Features |
|---|---|---|---|
| Den | Ground | 8.89' x 10.40' | |
| Living | Ground | 13.75' x 18.90' | |
| Dining | Ground | 8.89' x 9.81' | |
| Kitchen | Ground | 9.15' x 10.40' | |
| Prim Bdrm | 2nd | 14.99' x 15.22' | |
| 2nd Br | 2nd | 10.66' x 13.32' | |
| 3rd Br | 2nd | 10.07' x 12.14' |
Call
Listing contracted with Re/Max Hallmark Realty Group
Similar Listings
Located in the prestigious community of Stonebridge, this beautifully designed semi-detached home offers a rare blend of elegance, comfort, and functionality. A Tamarack home, this three-bedroom, three-bathroom home is thoughtfully designed to maximize space and natural light. The private driveway leads to a welcoming foyer with direct garage access. The main level showcases a seamless flow between the dining and living areas, complete with a striking corner gas fireplace, while the upgraded kitchen features granite countertops, stainless steel appliances, and a bright breakfast nook perfect for morning coffee. Upstairs, the spacious primary suite is a serene retreat, featuring a spa-like ensuite with a large soaking tub and separate glass-enclosed shower. Two additional well-sized bedrooms, a full bathroom, and a convenient second-floor laundry room provide both comfort and practicality. The finished lower level offers a cozy family room with the rare addition of a second gas fireplace, ideal for movie nights or entertaining guests. Outside, the sun-drenched backyard is a private oasis, complete with professional landscaping, an interlock patio, and vibrant garden beds. Situated close to excellent schools, parks, a recreation centre, and the Stonebridge golf course, this home is an exceptional opportunity to live in one of the citys most desirable neighbourhoods.
Call
This bright and inviting 3-bedroom semi-detached home in the highly sought-after Longfields neighbourhood. Featuring hardwood floors on the main level, the home offers an open-concept living area perfect for entertaining. The spacious kitchen includes stainless steel appliances, rich cabinetry, bar seating, and a chic backsplash. A formal dining space adds to the homes charm, while generously sized bedrooms provide ample living space. The lower level includes full bath and rec room, walk-out access to a private fenced backyard, perfect for outdoor relaxation. Additional conveniences include an attached garage, ideal for winter months, and a Nest thermostat for optimal climate control. There are great schools in the area, such as Berrigan Elementary School, Longfields- Davidson Heights Secondary School, and Regina Street Alternative School. Located just steps away from parks, and shopping, with easy access to public transit and LRT minutes away, this family-friendly home has everything you need. Don't miss the chance to make it yours - schedule a viewing today!
Call
Welcome to 11 Foxfield Drive, a well-maintained semi-detached 2 storey located in the heart of Barrhaven. Attached by the garage only, this charming residence offers the look and feel of a single-family home at an attractive price point, making it perfect for first-time buyers. With 3 + 1 bedrooms,1 full bathroom plus a convenient powder room, this spacious property provides ample room for families. This home features an inviting fully renovated (2022) eat-in kitchen adorned with new flooring, cabinetry, quartz countertops and a stylish tile backsplash. Enjoy the convenience of a new dishwasher and microwave with vented exhaust. The separate formal dining area is perfect for hosting dinner parties, while hardwood and tile flooring throughout the main floor, including the stairwell, adds a touch of elegance. The fully finished basement includes a spacious recreation room, complete with a wall-mounted TV, 4th bedroom and a laundry room, making it an ideal retreat for teens or guests. Step into the private backyard oasis, where a large deck and patio provide plenty of space for children or pets to play amid the shade of cedars and a neighboring oak tree. For those with a green thumb, the custom, extra-long cedar planters are ready for your gardening ambitions. This property is conveniently located on a bus route, within walking distance to grocery stores, restaurants and 2 playgrounds, with easy access to green spaces. Local schools and bus stops are just a stone's throw away, while the 416/417 highways and Fallowfield station are only minutes away, enhancing accessibility. Additional features include ample storage and shelving in the garage for home improvement projects, as well as recent updates including a natural gas HWT (2024), fresh paint in the basement (2024), and repainting in the living room, dining room, and bedrooms (2022). The front roof shingles were replaced in 2021, and a new front storm door and patio door were added in 2019. Don't miss out!
Call
Welcome to 1111 Cobble Hill Drive, a beautifully maintained three-bedroom, four-bathroom home in the heart of Cedargrove-Barrhaven. Thoughtfully updated, it features hardwood flooring, granite countertops, and a cozy gas fireplace on the main level. Upstairs, youll find three spacious bedrooms, a versatile loft, two full baths, and a walk-in laundry room for added convenience. The finished basement is designed for entertainment, complete with a full bath, built-in audio, and sound-dampening drywall. Sitting on an oversized lot, the backyard is perfect for relaxing or entertaining, with an upper deck, interlock patio, storage shed, and plenty of green space. Surrounded by schools, parks, shopping, and transit, this home is just steps from Cobble Hill Park, Clarke Fields Park, Trinity Common at Citigate with Costco, and Walter Baker Sports Centre. With Highway 416 only two minutes away, enjoy an effortless commute to Bayshore Shopping Centre, downtown Ottawa, Kanata, and virtually anywhere in the city. A perfect balance of comfort, convenience, and community, this is a rare find.
Call
TRUE FOUR BEDROOM SEMI-DETACHED FAMILY HOME IN BARRHAVEN! Flooded in natural light, this versatile floor plan offers the perfect amount of space. Step inside to the bright and airy main floor sitting room/flex space and convenient powder room right off the front entrance. Large kitchen with stainless steel appliances and ample cupboard/counter space + dining room open onto the living room with cozy gas fireplace. Upstairs find your sizeable primary bedroom, walk in closet and ensuite bathroom with soaker tub. An additional THREE spacious bedrooms all equipped with large closets and the family bathroom complete this floor. Finished lower level with family room + FIFTH bedroom/office, laundry, huge storage space and bathroom rough-in. Fully fenced backyard and patio right off the living room gives you plenty of outdoor space to enjoy and entertain. Carpet-free main floor, inside entry to garage + driveway parking for 2. This is a fantastic location in the heart of Barrhaven close to schools, shopping, parks & recreation. Roof 2020, AC 2020, Furnace 2015 . Just move in and enjoy!
Call
Beautiful 2194 sqft 4 bedroom semi-detached home in a great family oriented neighbourhood close to highway access, Costco, schools, recreation, parks & more. Second driveway parking spot paved with interlock. Hardwood flooring throughout the main & second level. Kitchen boasts plenty of cupboards, great counter space, stainless steel appliances, ceramic backsplash & large walk-in pantry. Entertaining size living room with large windows, pot lighting & gas fireplace. The second level feature 4 very spacious bedrooms all with hardwood flooring. Large primary bedroom with a walk-in closet & 4 piece ensuite bathroom including a soaker tub & large walk-in shower with glass doors. The basement features an open concept family room with wall to wall carpet, a laundry room with double doors, a rough-in for a 4th bathroom, a hot water heat recovery system, utility room & large storage room. The fenced in backyard feature a above ground pool with new pump & large deck., Flooring: Hardwood, Tile and Carpet.
Call





































Call





